Work has finally started on the restoration!
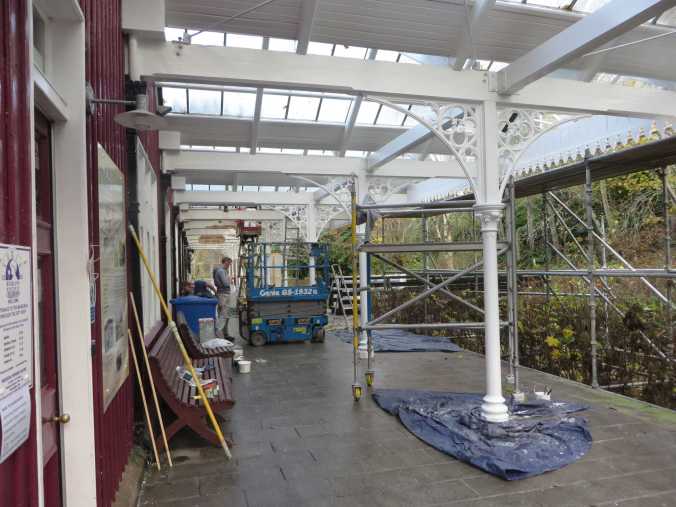
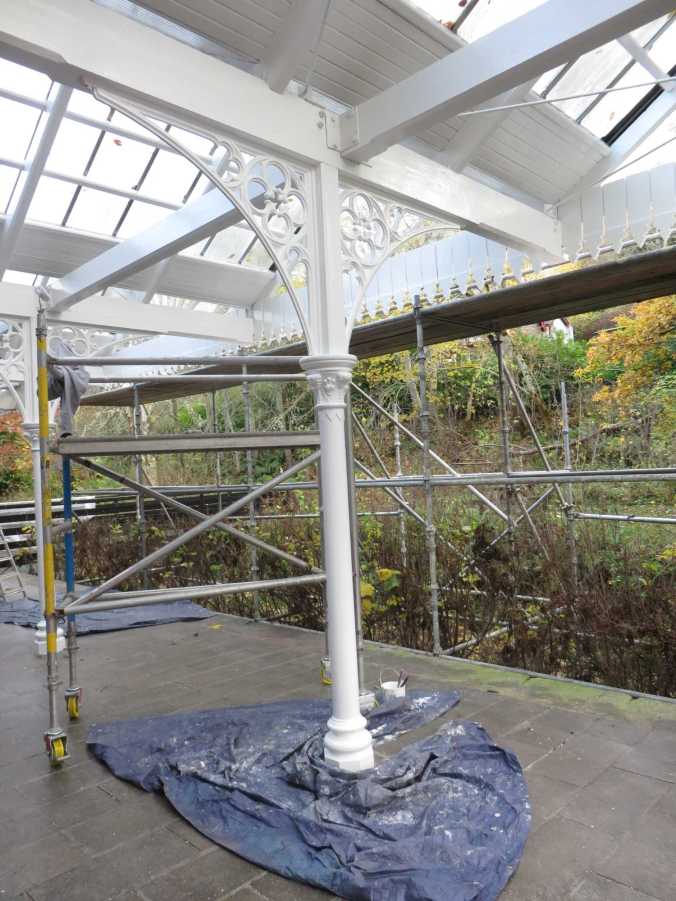
Work has finally started on the restoration!


We’re just about to start work on the refurbishment of the canopy covering the station so now seems an ideal time to look at how the building has survived throughout the years.
Now 131 years old the canopy structure is showing signs of wear and tear but there is certainly not as much deterioration as shown here. We’re not sure of the date of this image but it is possibly the late 1970’s.
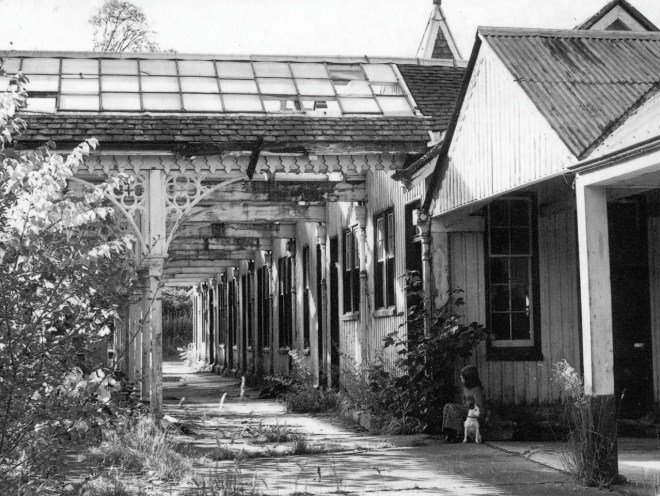 Image copyright: Press and Journal
Image copyright: Press and Journal
After the railway closed in 1952 the station became mainly a coal depot until the early 1970s. There was also an upholsterer’s workshop in one of the units. There are memories from people who worked with the coal merchant of coal being stored inside the building, towards the far end where the waiting room used to be.
We think it was during the winter of 1978 one bay of the canopy collapsed due to the weight of snow lying on the roof. This is directly outside where the station master’s office and the waiting room would have been. You can see more clearly here how much the building has deteriorated.
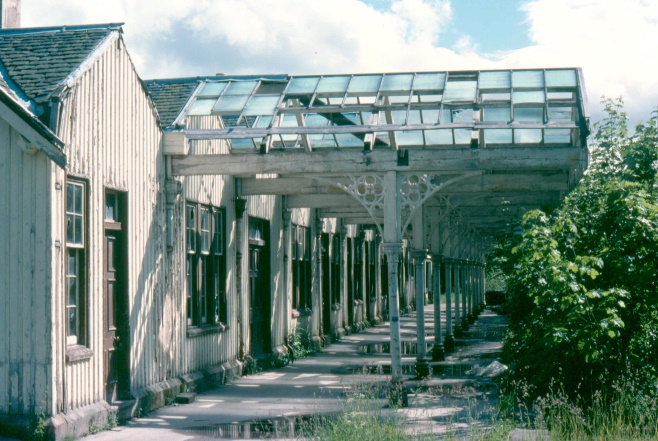 Image courtesy of John Rich.
Image courtesy of John Rich.
The canopy was renovated in the late 70s and by this time it was owned by Highland Regional Council. Local woodcarver Alistair Brebner remembers the renovations being carried out by James Reid & Sons of Dingwall.
As you can see here by the images it looks like the wood panelling on the exterior of the building has been stripped back and replaced. It also looks like the roof of the building has been re-slated. The building was white in colour before the refurb and then painted red.
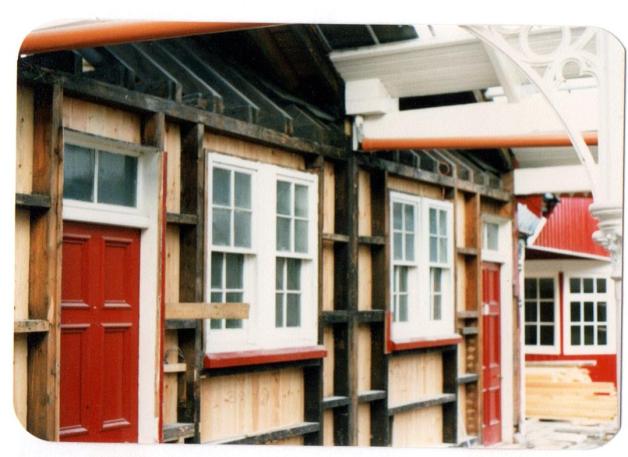 The exterior of the building along the platform and under the canopy.
The exterior of the building along the platform and under the canopy.
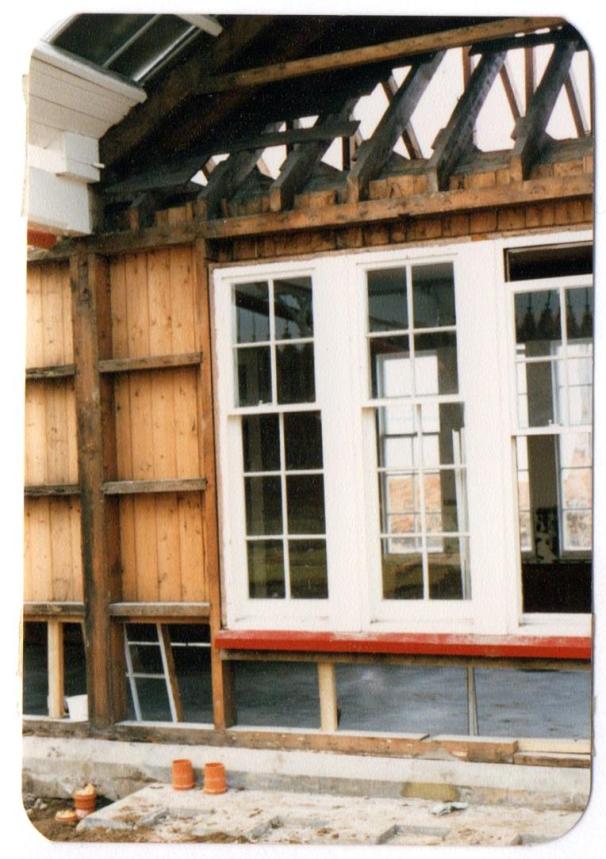 The slates were replaced on the roof however we are unsure as the whether the timber was replaced.
The slates were replaced on the roof however we are unsure as the whether the timber was replaced.
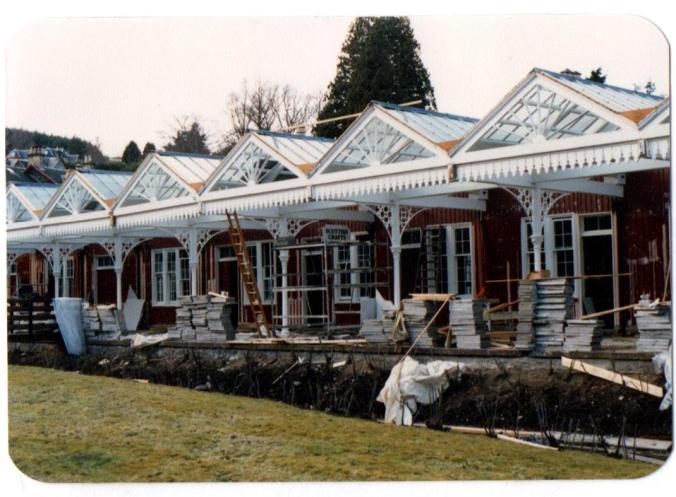 A full view of the station building and canopy during the refurbishment.
A full view of the station building and canopy during the refurbishment.
Several pieces of the canopy had to be reproduced as some pieces were missing. The bay that was replaced certainly had the wrought ironwork reproduced from images taken of the original work. You can see here the difference in detail between bay 1 and bay 2.
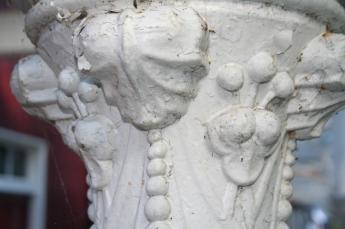
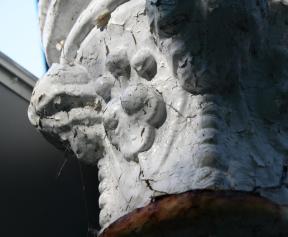 Details of column in Bay 2. Details of column in Bay 1.
Details of column in Bay 2. Details of column in Bay 1.
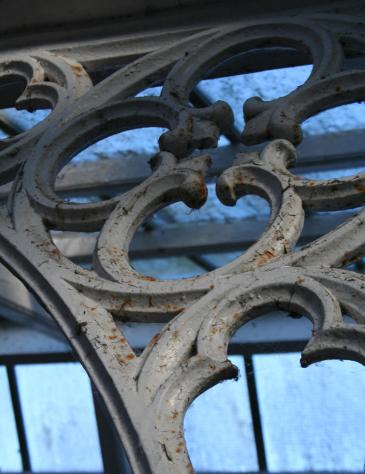 A close up of the arches above the pillars in Bay 2.
A close up of the arches above the pillars in Bay 2.
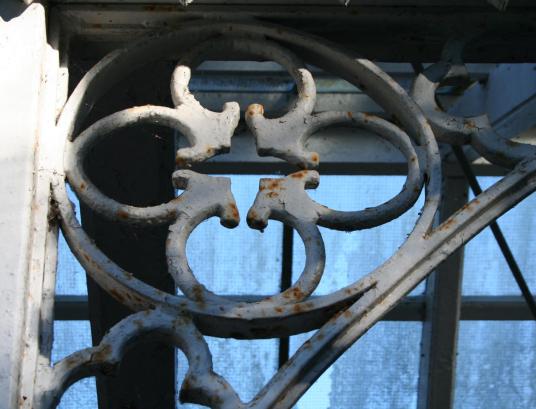 A close up of the arch in Bay 1 which is you can see has less detail.
A close up of the arch in Bay 1 which is you can see has less detail.
Bay 1 which was replaced is also the only bay to have cross bracing which would have been added when it was re-built in the late 70s.
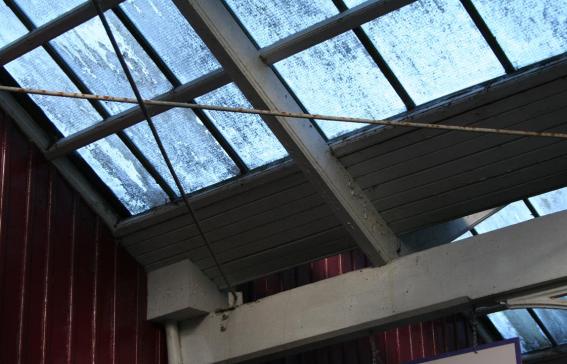 Cross bay in Bay 1 which we think was installed to create more strength.
Cross bay in Bay 1 which we think was installed to create more strength.
By 1974 records show that there were proposals to turn the station into an interpretative railway museum. However, it became Strathpeffer Craft and Visitor Centre instead in 1980 and housed a cinema and shops
Allister also remembers that under the station building was a void that was deep enough for people to stand up. There have been a few stories about a tunnel under the building which could be accessed from an opening in the ladies toilet floor. However it caused some concerns about safety so in the mid -1980s the entire flooring was taken up and the void was filled with rubble and concrete.
When the current refurbishment works are taking place we will post regular updates on our Facebook page
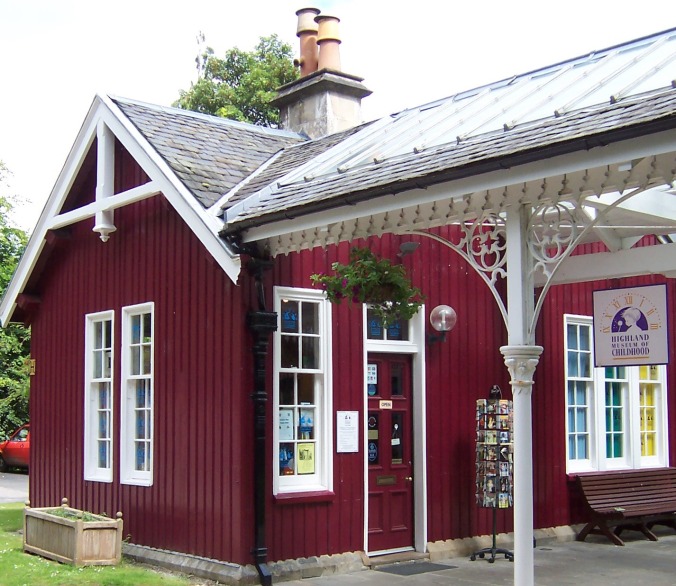
Strathpeffer Station was built by Murdoch Paterson for Highland Railways in 1884, opening on 3 June 1885. He worked with Joseph Mitchell, successor to Thomas Telford and government engineer for roads, bridges and harbours in the Highlands. Paterson’s Culloden viaduct shows his engineering skills. His Strathpeffer station shows a different side with its delightful timber station with glass canopy. But he also designed staff cottages, signal boxes, goods sheds, gates and of course the numerous bridges the railways needed.
The timber station design is similar to that at Dingwall railway station which was also designed by Paterson. At Strathpeffer the building is composed of 11 bays with a bay window extending out on the north side. The Ross-shire Journal article of 29 May 1885 was reserved in its judgement, saying ‘though not elaborately formed, [the station] is not destitute of elegance’. However the stationmaster’s house (now called Ulva) and other fittings were pronounced to be in harmony with the station.
The gates leading into the station were forged at the Rose Street Foundry in Inverness.
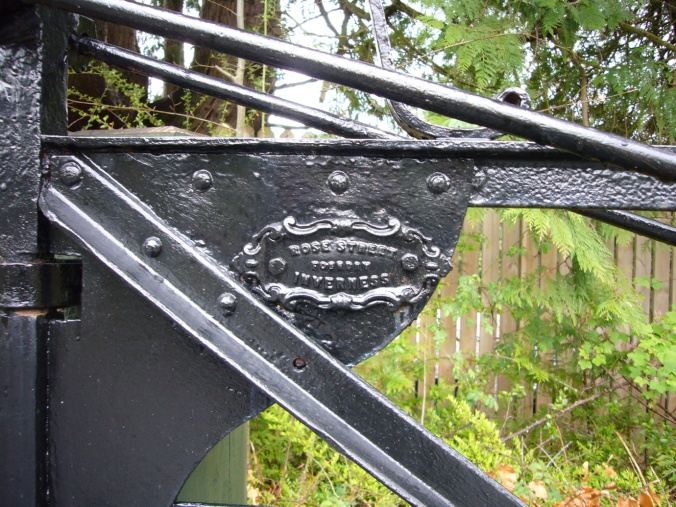
Only the main station and a part of the platform survive today. The OS map from 1904 shows the original layout of the station. Three additional sidings were built, one leading directly into the goods shed, a smaller one to the north of that and the longest one terminating in a weighing machine (W.M. on the map) near where a crane was situated.
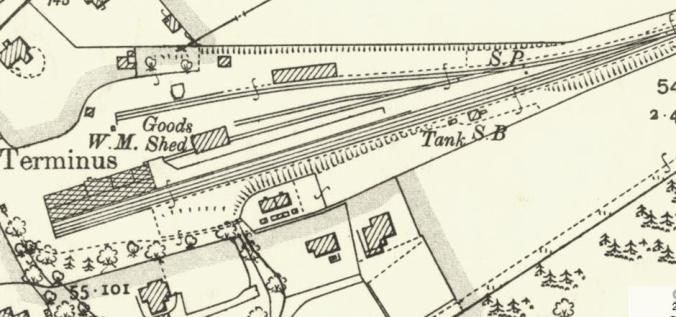
(Map ©National Library of Scotland)
The large building on the northernmost siding was a cattle shed, reminding us that not only spa visitors made use of the station. It was still in use into the 1950s when it was used to store coal but its date of demolition is not known. The crane was also still there in the 1950s.
In the detail below of a postcard from the early 1900’s you can see the cattle shed and pens as well as the signal box and the goods shed.
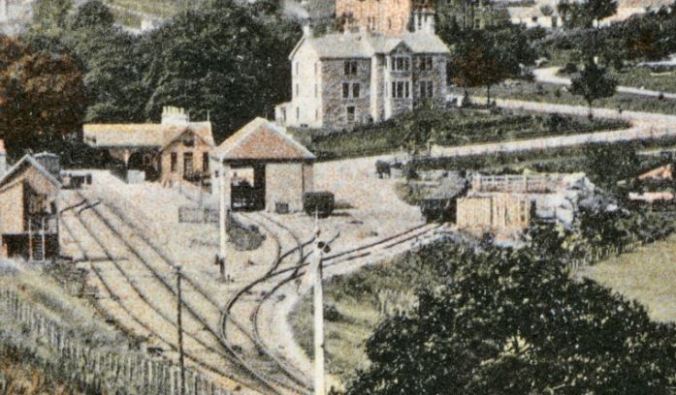
As the postcard clearly shows, one rail siding went into the goods shed. Later, after the Highland Railway was taken over by London, Midland and Scottish Railway (LMS), a platform was constructed at right angles to the station building at its eastern end. It protruded out towards the western end of the goods shed.
In the late 1940s and until early 1970s the station was a coal yard, with coal stored in the goods shed, the cattle shed, and towards the end of the business, even in the derelict station.
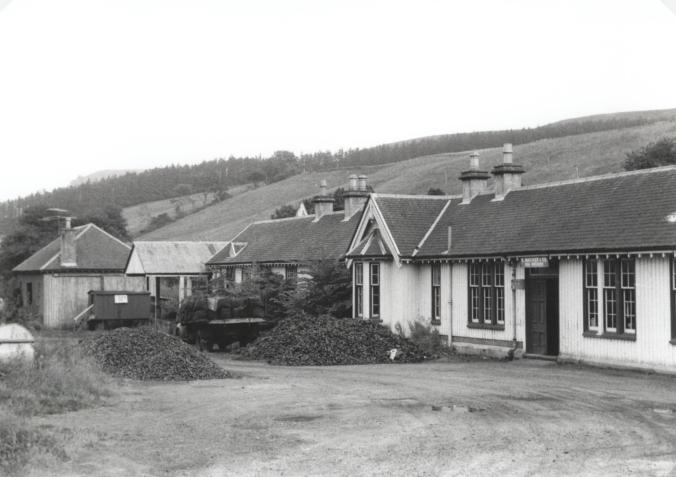
(photo courtesy of Highland Railway Society/Am Baile)
The current entrance to the museum is housed in the Stationmaster’s office. Then the double doors lead to what was the ticket office which was next to his office, and on the other side to the waiting room. The bay window clearly was an important area and we speculate that this was the First Class passenger’s waiting room. The rooms to the east were probably originally used by porters. From memories and pictures we also know that a wooden Menzies news stand was situated at the western end.
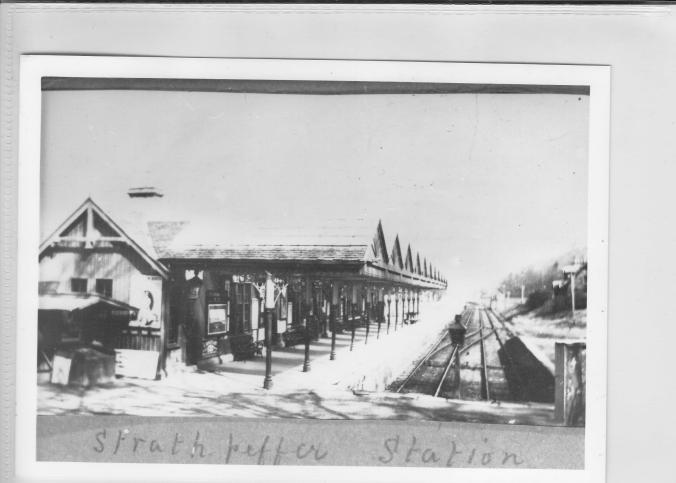
The station closed to passengers in 1946 and then altogether in 1951. The coal business used some of the buildings and there was also an upholsterer’s workshop. But in the 1970’s it became increasingly derelict. In the late 70’s a heavy snowstorm collapsed the westernmost bay of the canopy, as the picture shows.

(Photo ©John Rich)
Fortunately a project to restore the station was launched and in 1980 it reopened as the Strathpeffer Craft and Visitor Centre. With a cinema in what is now the museum showing a specially commissioned film about Strathpeffer and Highland natural history, and various craft shops and later a café in the rest of the station, the building provided a tourist focus for the bus tours which became more frequent. Various shops have come and gone and information about them would be very welcome so that we can provide more detailed plan of use over the years!
In the late 1980’s the open area at the eastern end was filled in to become Allister Brebner’s woodworking studio.
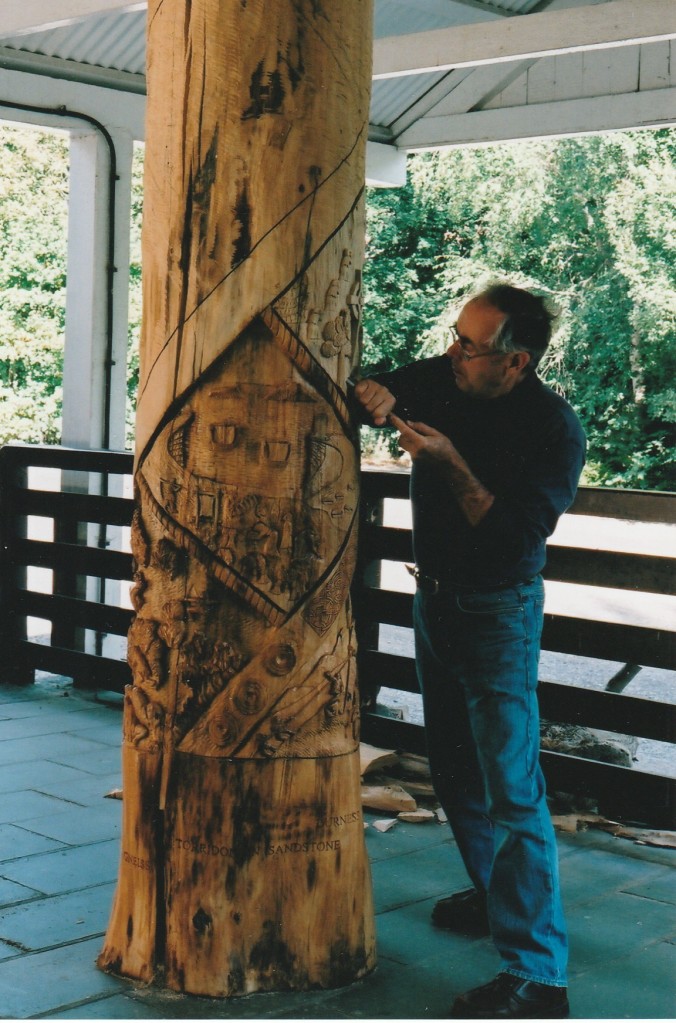
His cinema became the Highland Museum of Childhood in 1992 and the modern extension, The Goods Shed Education Centre and Collections Store, was added at the eastern end in 2010.
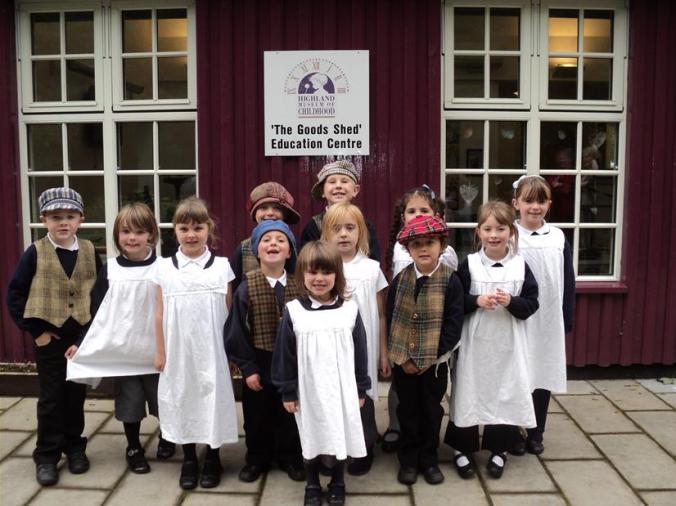
The original railway station for Strathpeffer was in the Heights of Achterneed because Sir William Mackenzie of Coul blocked plans for the station to go through Strathpeffer and then through his lands in Contin. Ironically he died before the complete line was built and his heir supported the calls for a railway line to go directly to Strathpeffer. The branch line was built in 1884, designed by Murdoch Paterson, who was responsible for a great deal of the railway expansion in the Highlands.
The branch line to Strathpeffer at Dingwall Station had its own siding and a waiting room. The waiting room has been moved to the other side of the road bridge but still survives. Until recently the platform for the branch line was visible. This picture shows the Strathpeffer train ready to go. The waiting room is in the distance near the bridge (photo courtesy of Highland Railway Society/Am Baile)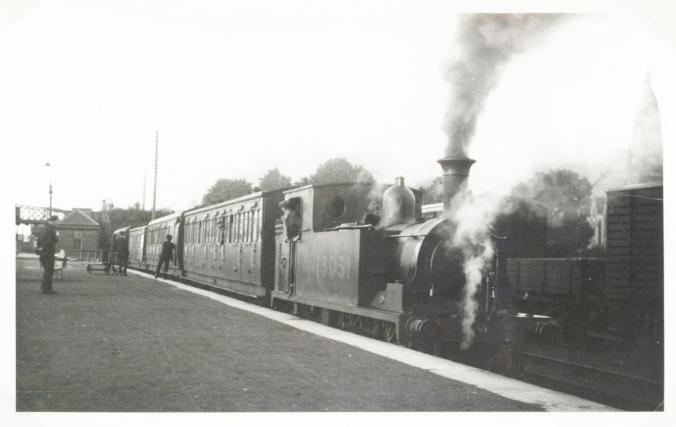
After leaving Dingwall the branch line continued straight as the Kyle line curves to head up the hill to the Heights of Achterneed. Murdoch Paterson built a house for the Signalman at Fodderty Junction. It is now a picturesque ruin held in place by the ivy.
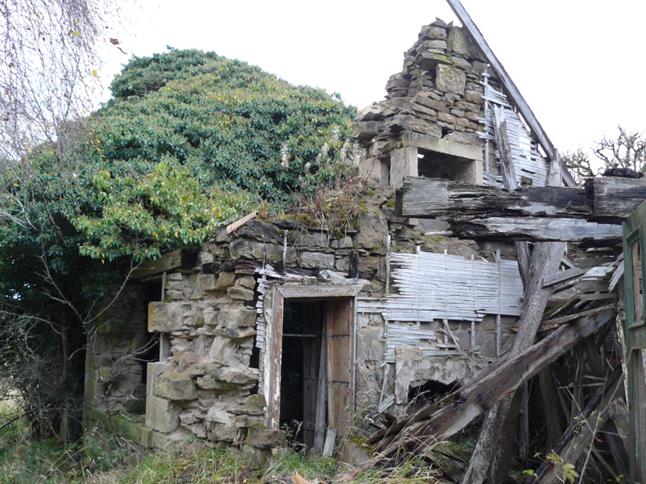
The short line ran at the base of the hills. Fodderty Bridge is the only bridge to carry a road/track over the railway. It is surprising well made and has been well maintained in recent years. It now has a plaque installed by the landowner and signposting for walks.
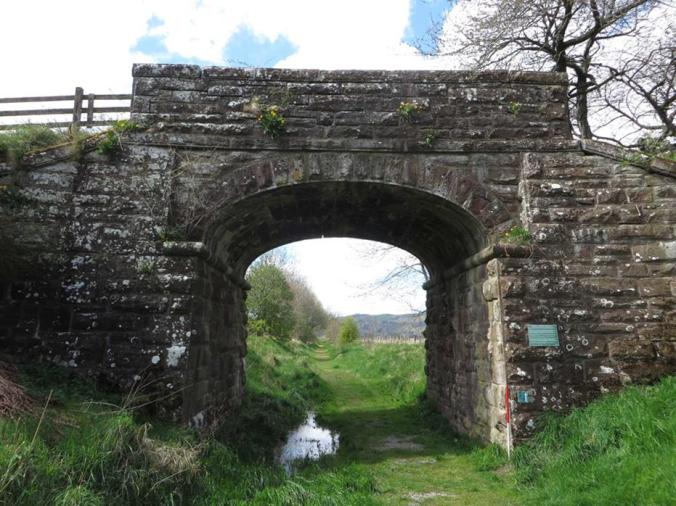
The other bridges along the routes are cattle creeps (to allow animals to pass under) or culverts for drainage. Few survive now although stone abutments on either side can be seen. The area where the track crossed was made of concrete.
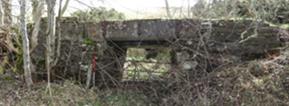
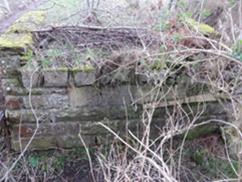
On bridges which no longer survive in some cases it is possible to see where the track was bolted down and indeed was later cut off. The picture above right is taken standing inside the cattle creep, looking towards one of the abutments. Note the concrete slab supporting where the trackbed should have run over it.
Looking from above, one can still see in places the brackets to hold rails at the edge of the bridge.(in picture below)
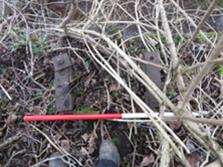
Along the route much of the old cast iron fencing and many gates still survive. Some of the fencing is strainer posts. The large ones have the inscription: A K THE IRON WIRE FENCE Co LONDON SW WARRINGTON. The smaller intermediate posts are inscribed A K 14 LOWELL & CO PATENT LONDON SW.
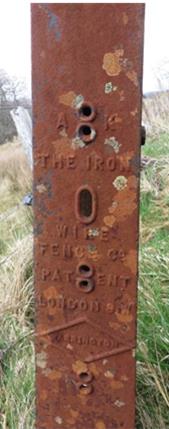
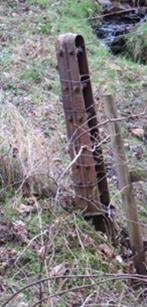
Near Fodderty Bridge some original twisted wire survives. Note the original bracing survives here too. Some posts still have original gates still attached. In other places along the lines the gates have been re-used by crofters.
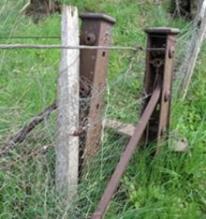
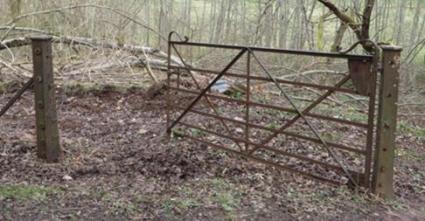
Some of the wooden posts, heavily impregnated with creosote, survive after all this time. These have a distinctive rectangular shape unlike more modern square or round posts.
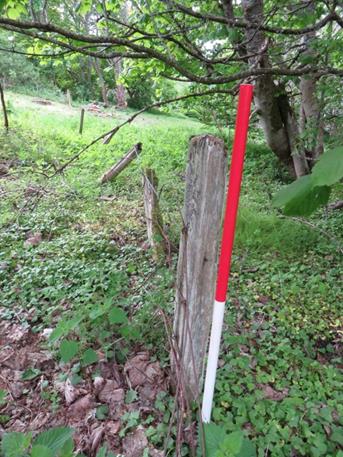
As one nears the Station there was originally a signal box and water tank. These are clearly shown on the 1904 OS map and some early postcards. However no traces remain of it. The signal box was made redundant in 1936 and was probably made redundant soon afterwards.
Map ©National Library of Scotland; postcard courtesy of Highland Libraries/Am Baile.

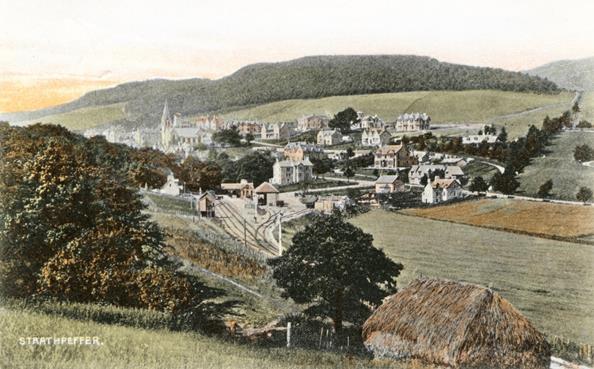
There was in fact more than one station for Strathpeffer. When a railway to Kyle was proposed in the 1860s originally it was to have gone through Strathpeffer, then on to Contin and Garve. However, local landlord Sir William MacKenzie of Coul, objected to a railway going so close to his property and was able to block the plan. This required a different (and more expensive) route going up the Heights, behind Raven’s Rock to Garve.
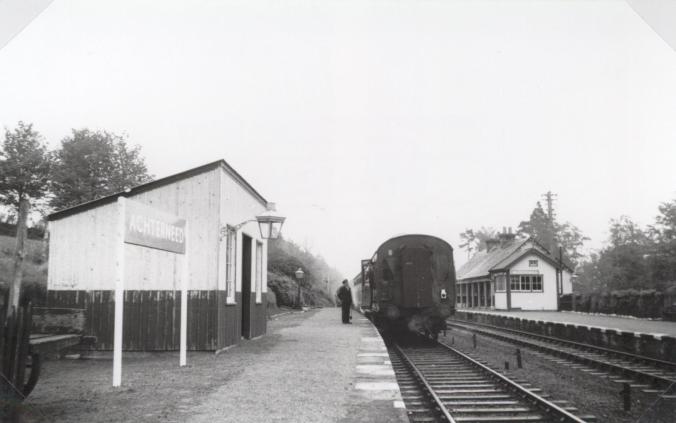
Achterneed Station circa 1960s. Courtesy of Am Baile. Copyright Highland Railway Society.
1870: As a result, the first Strathpeffer Station opened at the Heights of Achterneed, about a mile outside the village. All passengers and their luggage as well as goods for the expanding Spa had to be transported down or up the steep hill by horse and cart. A number of waybills survive in the Highland Archive Centre which show goods arriving for Strathpeffer village from all over the UK.

Waybill from 1883. Courtesy of Highland Archive Centre, Inverness.
1885: A branch line was built from Dingwall in 1884, opening in 1885, and at last Strathpeffer had its own station direct to the village. (Ironically Sir William MacKenzie’s son supported this development!) This Strathpeffer station was then renamed Achterneed.
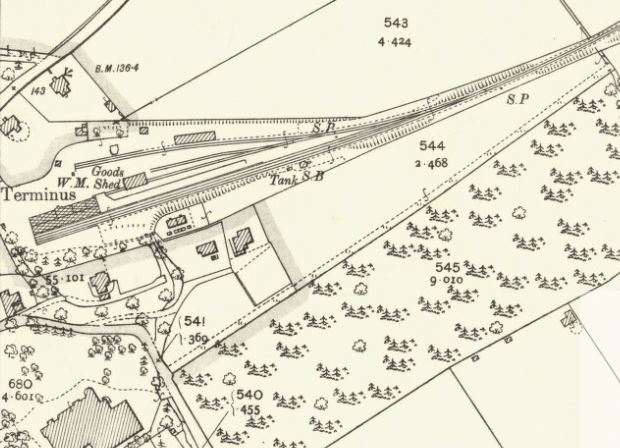
2nd Edition OS Map showing the station and the goods shed. The third building indicated was where livestock were kept before and after transportation. Image copyright: National Library of Scotland.
1908- 1909: The branch line was heavily used by spa visitors. In 1908-1909 a sleeper service from London to Strathpeffer was introduced.
1911: The growing popularity of the Spa led to increased demand for accommodation. Many large houses and hotels were built in the village. The Highland Railway Society built its own large hotel, The Highland Hotel, opening on 13 June 1911.
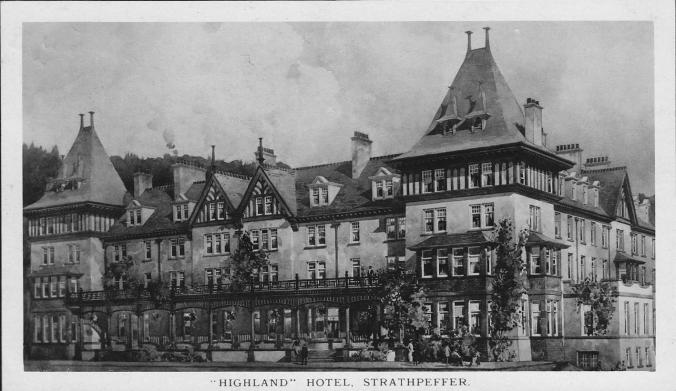
A postcard of the Highland Hotel. Courtesy of Stewart Cameron.
1911-1915: Demand was so high that in season a weekly express ran from Aviemore to Dingwall, shaving 2 hours off the journey.
1914-1918: The wartime years brought many changes to Strathpeffer, notably the U.S. Navy taking over four buildings for hospitals. The fortunes of the Spa never recovered after World War I.
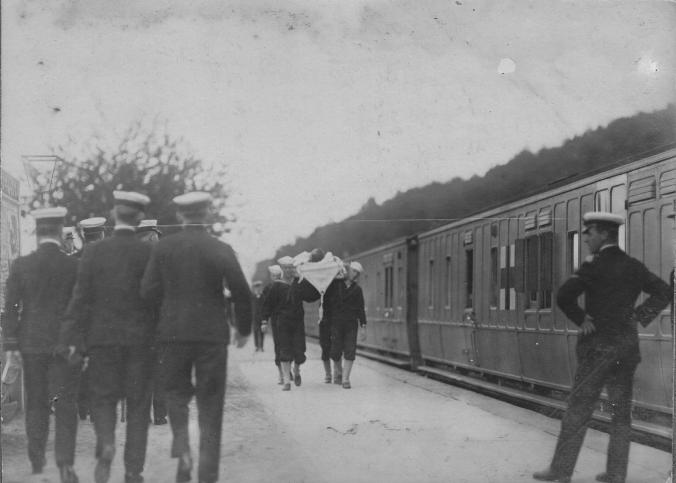
Injured soldiers arriving at Strathpeffer Station. Courtesy of Roseann Christie.
1923: The Highland Railway became absorbed into the London Midland and Scottish Railway Company.
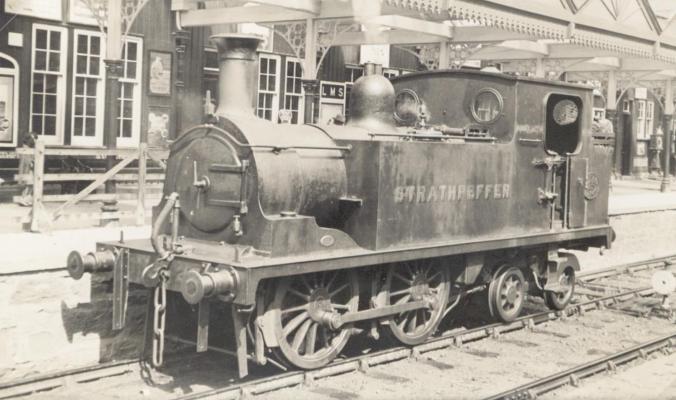
HR 25 ‘Strathpeffer’ at Strathpeffer Station. Courtesy of Am Baile. Copyright Highland Railway Society.
1936: Signal boxes were no longer needed at Fodderty Junction or the Station and were probably demolished shortly afterwards.
1923 – 1945: A covered loading area projecting out towards the Goods Shed was built at the east end of the platform.
1941-1945: MacKay’s Hotel in Strathpeffer was the military headquarters for the Sutherland Sub-Area (stretching from Caithness to Badenoch & Strathspey), and other buildings were taken over by the military. As a result, there was regular use of the railway.
1946: The station closed to passengers, either on 23 February 1946 or 2 March 1946.
1951: The station closed to all traffic on 26 March 1946, and the rails were taken up, probably the following year.
1950s – 1970s: The station was used as a coal depot and delivery business by K. MacIver and Co, run by William Kennedy and then Roy Munro. Bob Knox also ran an upholstery business at the station.

Image courtesy of Am Baile. Copyright
1974: There were plans to turn the station into an interpretative railway museum, but nothing came of them. In the late 1970s, the buildings deteriorated and the premises became overgrown.
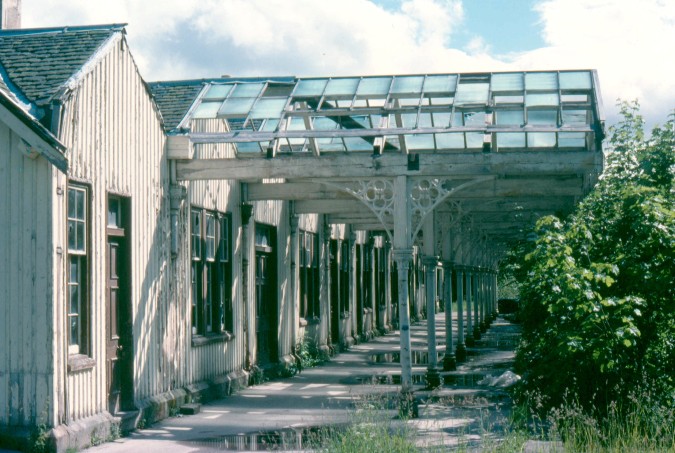 Image courtesy of John Rich.
Image courtesy of John Rich.
1979-1980: The buildings, now owned by Highland Regional Council, were renovated and in 1980 opened as the Strathpeffer Craft and Visitor Centre. Allister Brebner had a cinema at the west end showing ‘All Change for the Highlands’.
1985-1986: Further building work resulted in conversion into small craft units. There was a basement under all the station (which gave rise to rumours of a tunnel), which was filled in with rubble and concrete.
1989: Allister Brebner converted the end area into a wood turning studio and shop (later a bookshop and currently a gift shop).
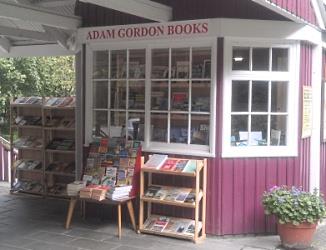
1992: The Highland Museum of Childhood opened at the western end.
2004: Allister Brebner carved the Ascent of the Scots pillar which stands between a gap in the building.
2010: The extension containing the Goods Shed Education Space and Collections Store at the east end was built.
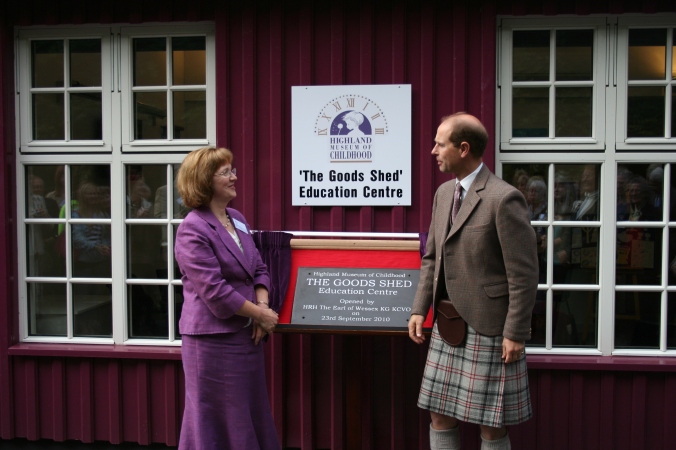
This timeline was assembled from published and website sources and local memories. We hope to expand and refine it over the next months during the project. Some major sources of information are:
Remembering the Strathpeffer Area (available on http://www.archhighland.org.uk)
http://www.ambaile.org.uk (which has many Highland Railway Society photos)
http://www.med.navy.mil/bumed/nmhistory/Pages/showcase/Innovations/WWIhospitals/main.aspx (for information and pictures about U.S. Navy in Strathpeffer in WWI)
Barclay, Gordon J. 2013. The Built Heritage of the First World War in Scotland.
Frater, John 1994. ‘Locomotives used on the Strathpeffer Branch,’ Highland Railway Society Journal no. 28, pp. 7-10
Higginson, Mark 1980. ‘Rails to Strathpeffer,’ Railway Magazine v. 126 no. 947, March 1980, pp. 122-125
Jenkinson, David 2004. Highland in LMS Days.
Lambert, Anthony J. 1978. Highland Railway Album – 2.
McConnell, David 1994. Rails to Strathpeffer Spa
Ross, David 2005. The Highland Railway.
Thomas, John 1990 (rev. ed). The Skye Railway
Welcome to our museum blog which has been set up to tell you about the history of our station. The museum is based in an old Victorian Railway Station in the spa village of Strathpeffer. The station, now a listed building, was built in 1885 and still has most of it’s original features. The museum Trust has owned it since 2009 and is now responsible for it’s upkeep.
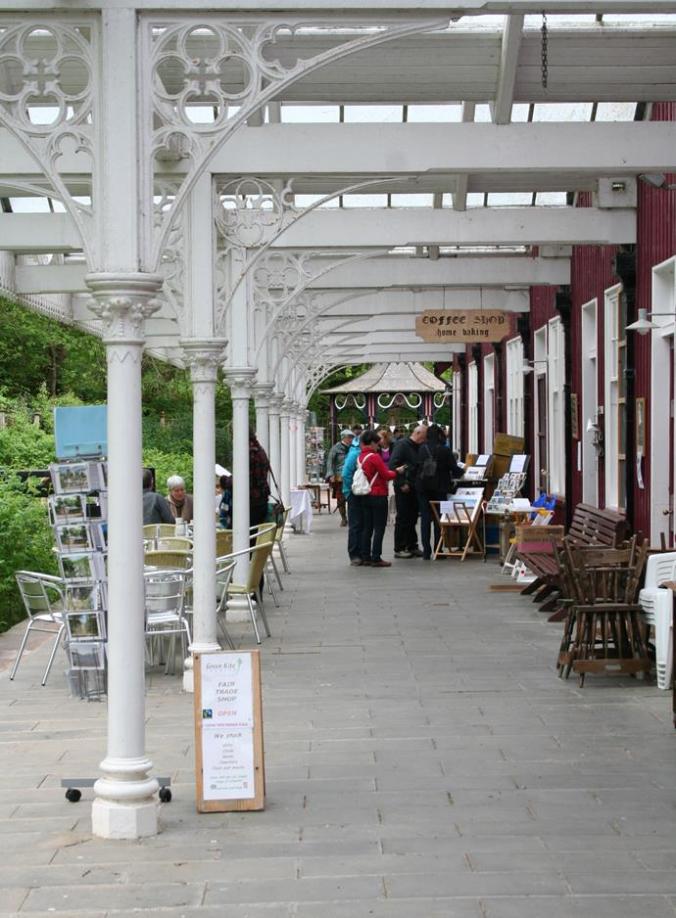
The building was also extended in 2010 with the addition of the Goods Shed Education Space and a museum’s collections store. It’s design was created to blend in with the original building although it’s more modern inside.
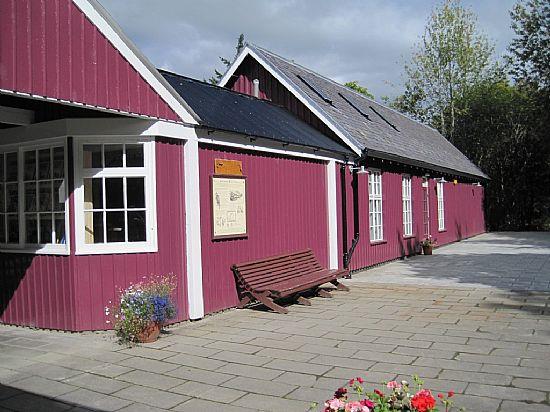
The Goods Shed built in 2010
More recently we’ve been working on a project to restore the canopy which runs along the platform. It needs some work done including replacement of timber panels and glass panes as well as attention to the drainage pipes. As part of this project we decided to research as much of the history of the station as possible. Our visitors ask lots of questions about the railway and the station so we’d like to give them as much information as possible.
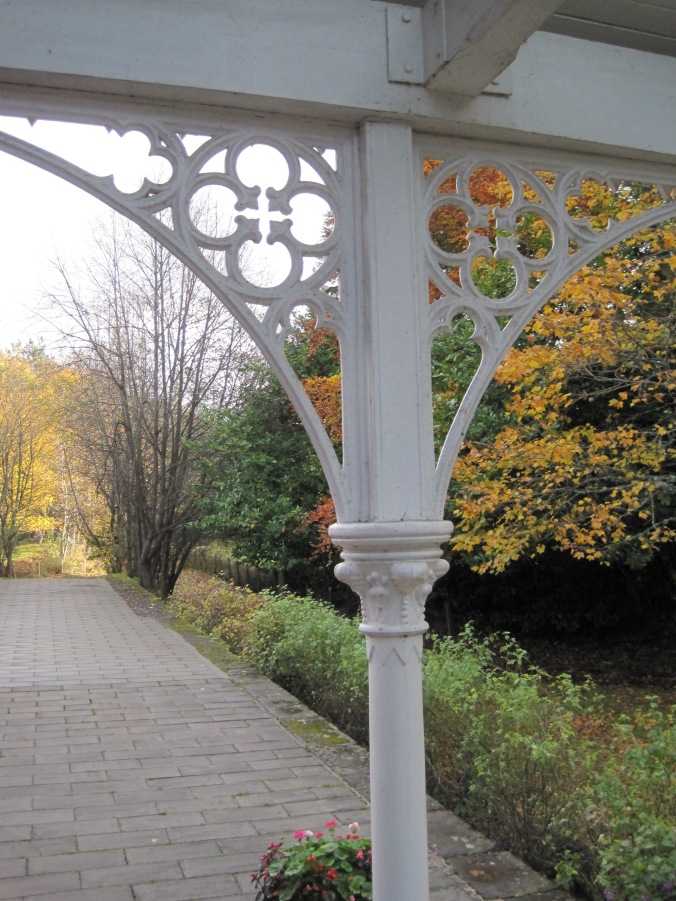
Detail of the canopy.
The works haven’t started yet but the research has! Susan Kruse from ARCH has been working with some local enthusiasts who have been uncovering images and lots of interesting files. We hope in our blog to share what we’ve found.